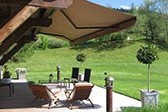Garry Megève
Location: Megève
Client: private
Area: around 370 m²
This chalet is composed of two distinct farm volumes linked at the entrance and for the vertical circulation. It is build in reinforced concrete with an old wood roof structure. External cladding in old wood and reclaimed stone. Interior finished in a mixture of old and new wood depending on the room. Floor finish in reclaimed terracotta tiles.
<< Retour











